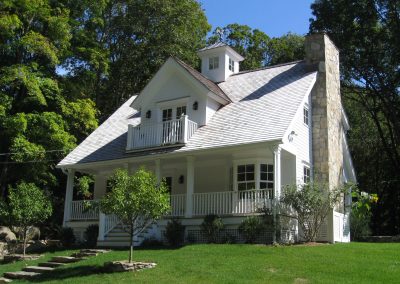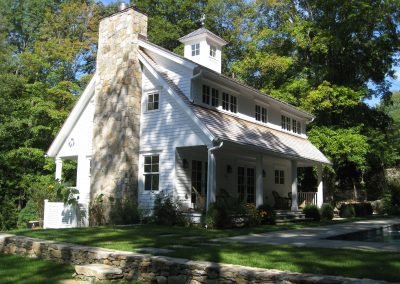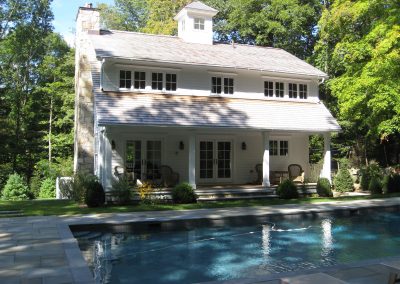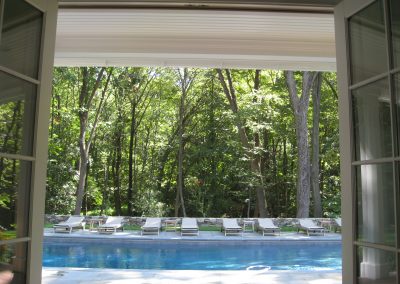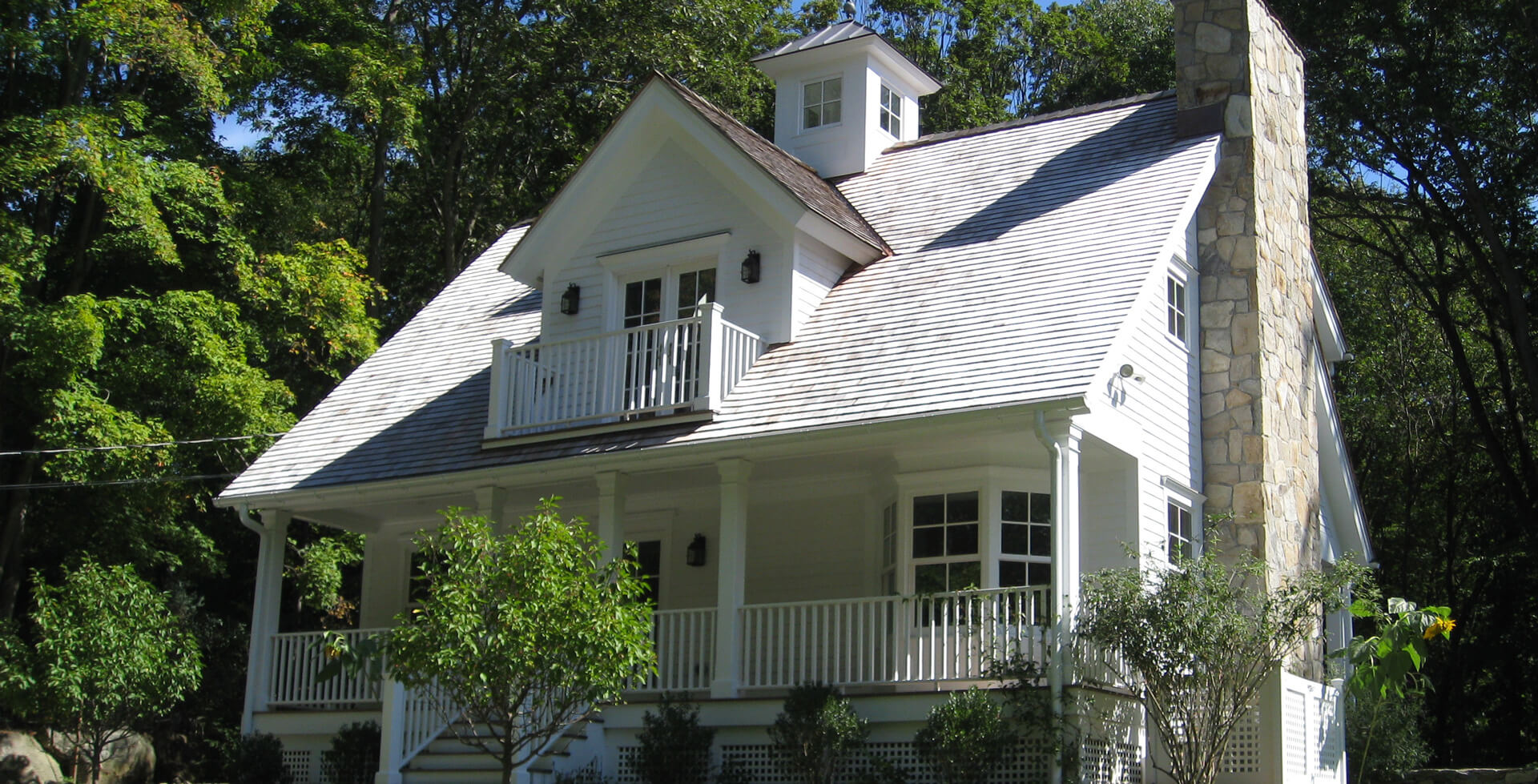
The Challenge
Taking an existing 1970’s cottage and converting into an two bedroom guest house/pool house and having it seamlessly integrate and be compatible with the main house which we had completed two years earlier. The other other challenge was to create a flat area for the pool that would involve the least amount required code compliant fencing. The grade from the pool house dropped off dramatically towards a wetland and municipal approval was required.
The Solution
The original cottage was completely gutted and the existing windows, siding, and roof were removed. (See the Before and After photos on our website.) The cupola was added and all the materials, including the windows ,siding, and roofing that we used two years earlier on the main house, which we were also responsible for designing, was used to totally integrate the property. (See Mead Residence in our Portfolio section of our website)

